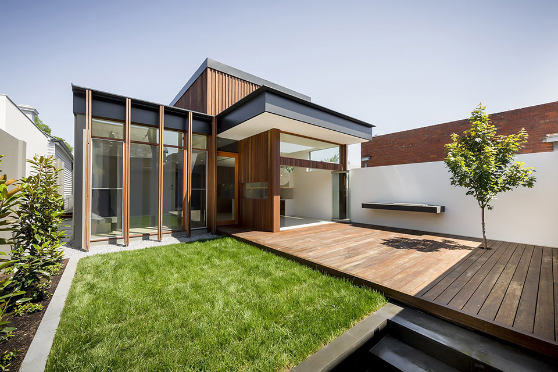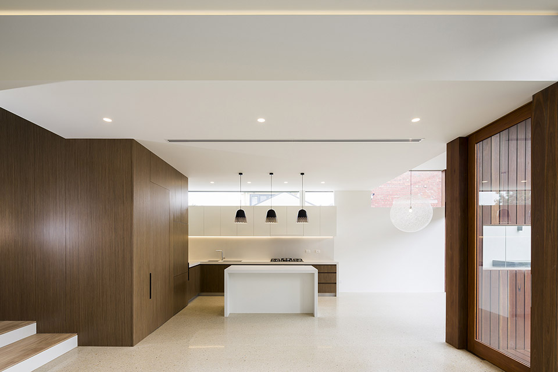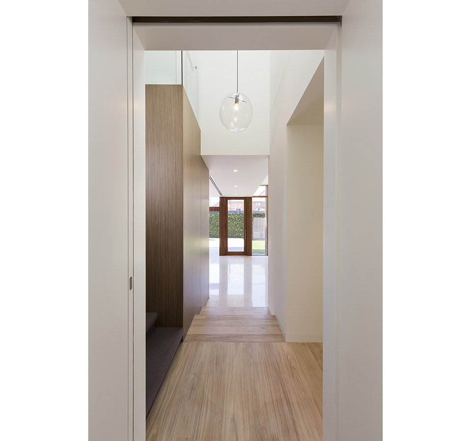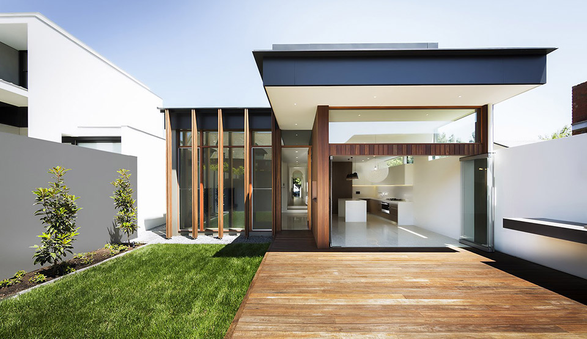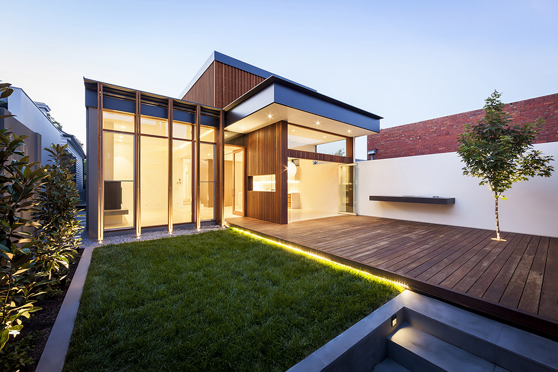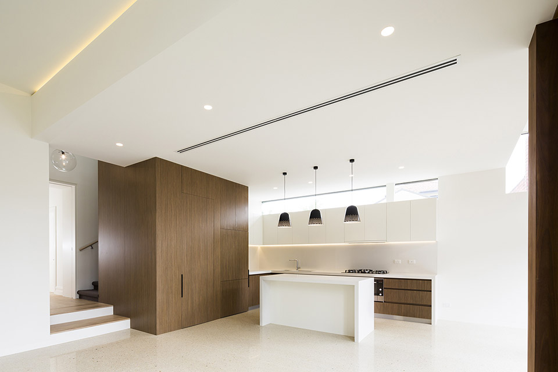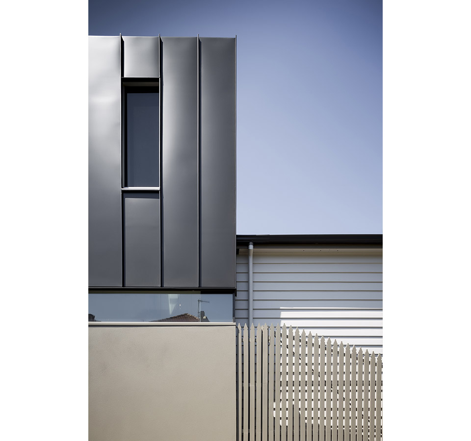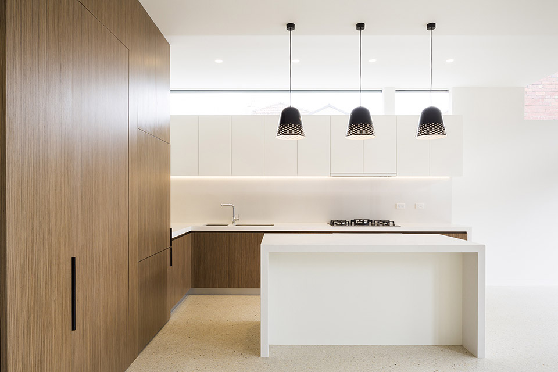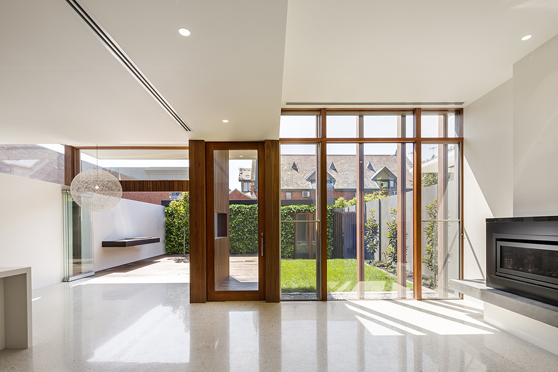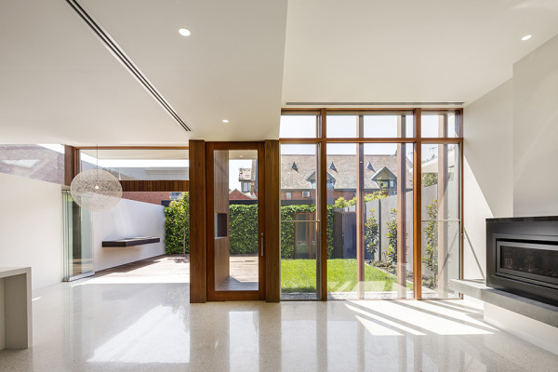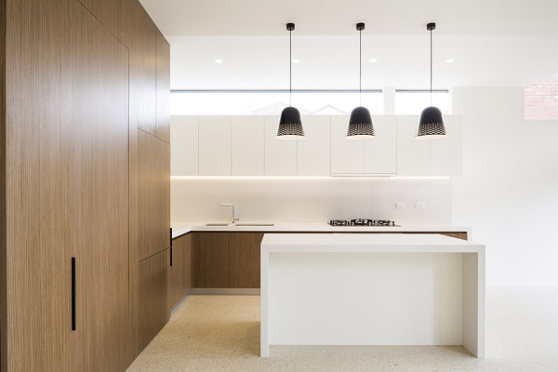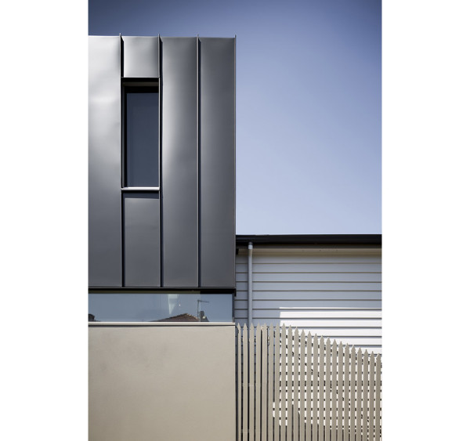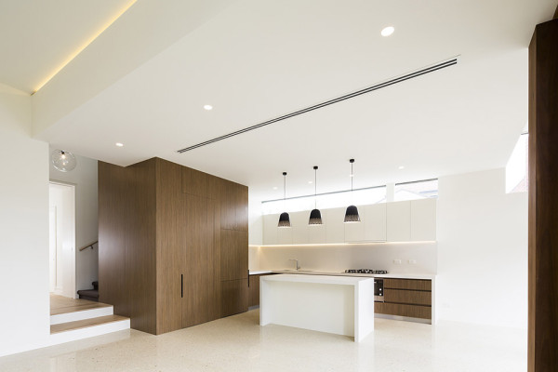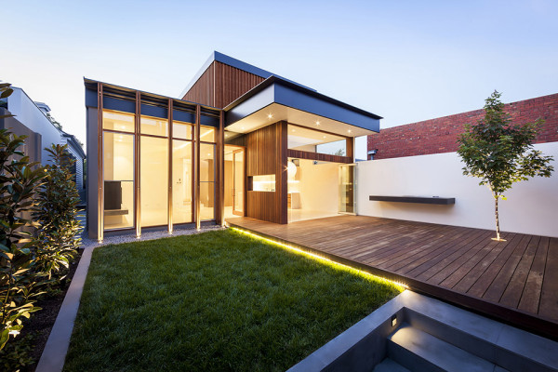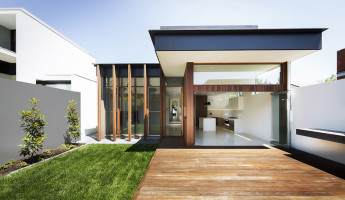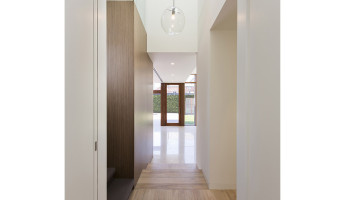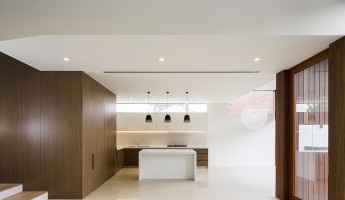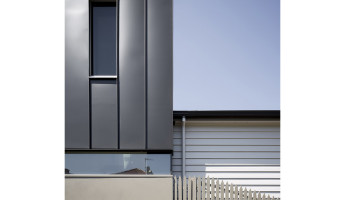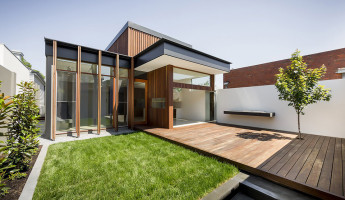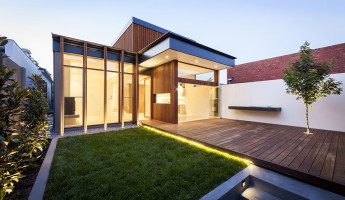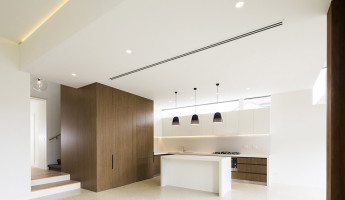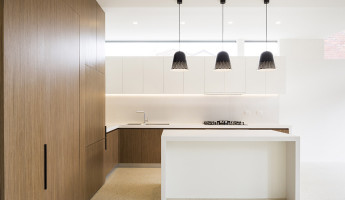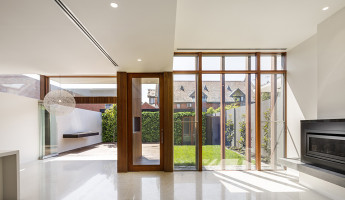The challenge in this neighborhood isn’t just the balance of architectural sensibilities. The plots are also tight and short, so every square meter of living space needs to be carefully considered. Mitsouri Architects responded by building the home around the garden in the rear that made the inside and outside a transitionless space. With floor-to-ceiling windows and walls that slide open, the rear patio becomes an extension of the living rooms. This indoor-outdoor solution makes a compact space feel much larger. While the original Victorian home was a single-story ranch, Mitsouri Architects also added a second level to Armadale House 2. The second story features private rooms for the home’s occupants, opening more space on the ground for the living areas. This allowed the architect to keep the garden space below untouched, offering the indoor-outdoor living that would satisfy the client. Armadale House 2 is a prime example of restorative architecture and a stunning solution to the limits of urban space. Its the kind of home that both architect and client should feel very proud of. [photography by michael kai]
Armadale House 2 by Mitsouri Architects | Gallery
