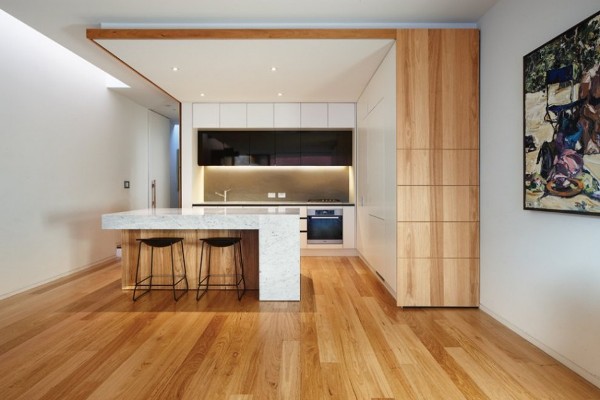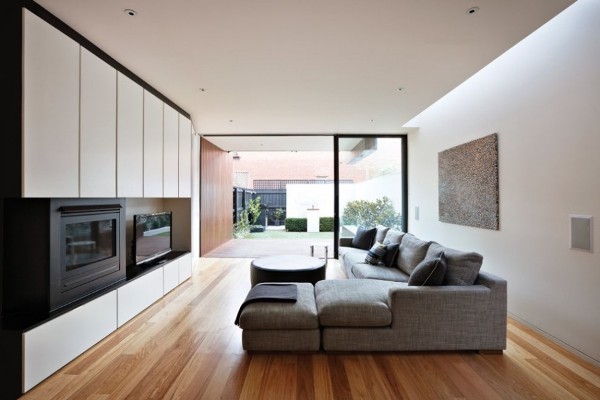The Nicholson Residence by Matt Gibson Architecture + Design is a contemporary family home located in progressive Melbourne, Australia. The home was renovated to include a cantilevered two story porch addition to the rear of the home as well as sleek interior furnishings. The addition of extra timber-clad living space in the back of the residence builds a stronger relationship between the outdoor foliage and the indoors. A flowing continuity of glass windows and doors creates an easy transition from outside to inside. The elongated structure emphasizes the outdoors with subtle interior colors, natural wood flooring and smooth textures. Modern and innovative design gives the family open spacious rooms with a feeling of seclusion and privacy from the nearby neighbors. [via contemporist] View in gallery View in gallery View in gallery View in gallery
Nicholson Residence by Matt Gibson Architecture + Design Gallery






















