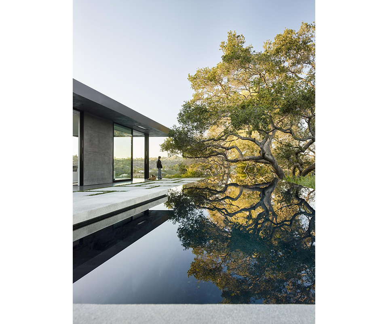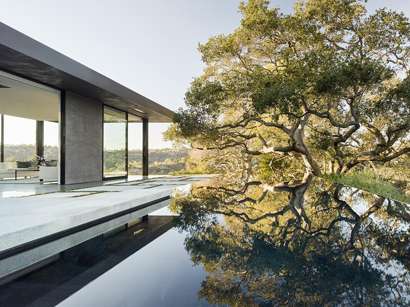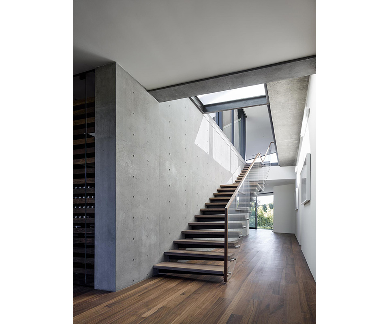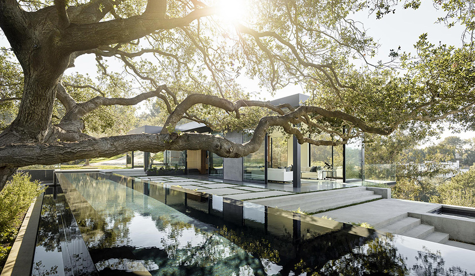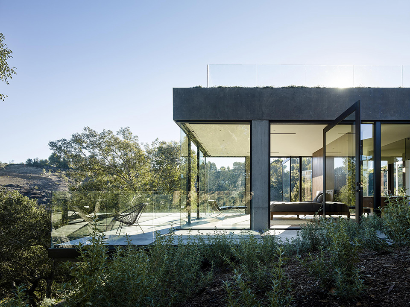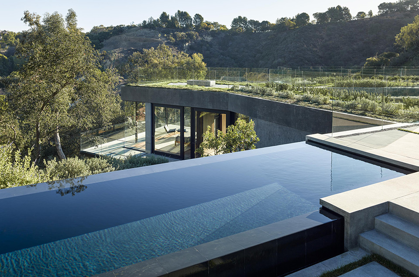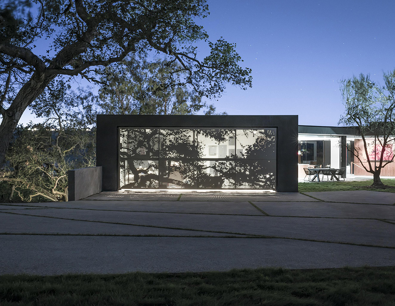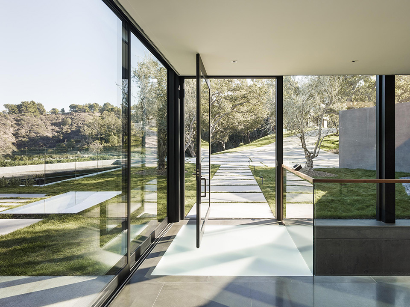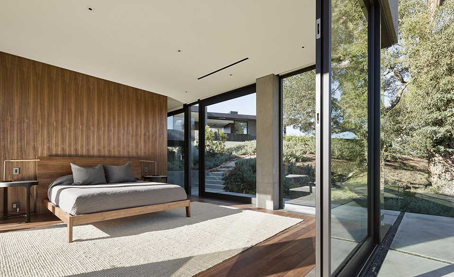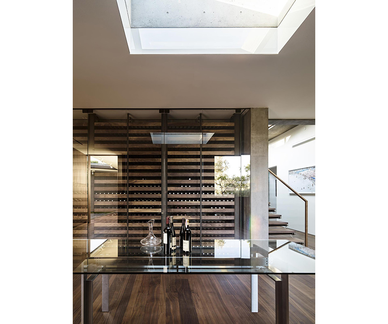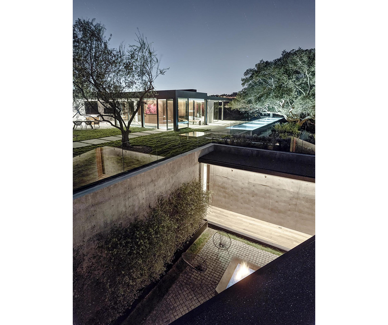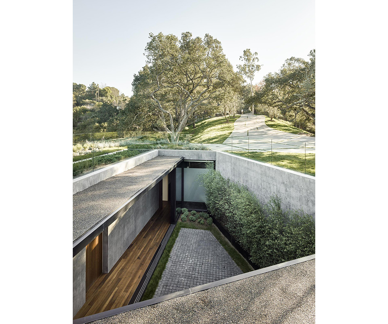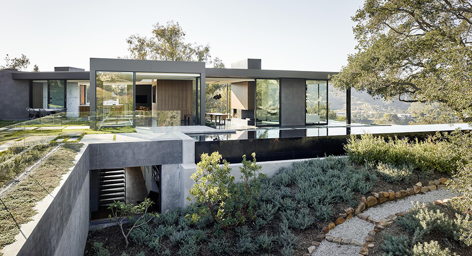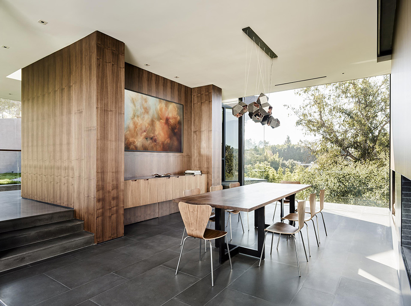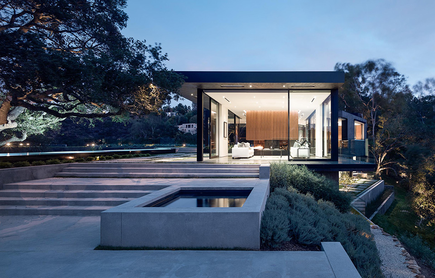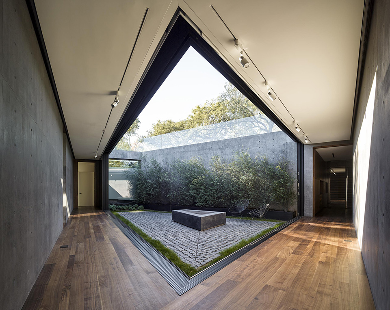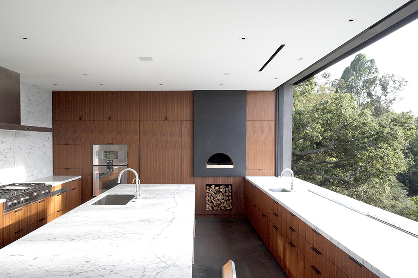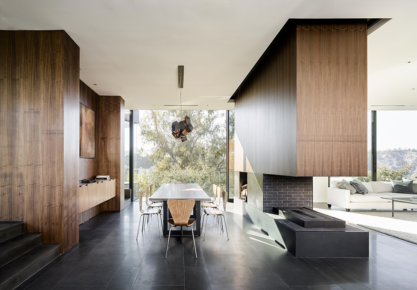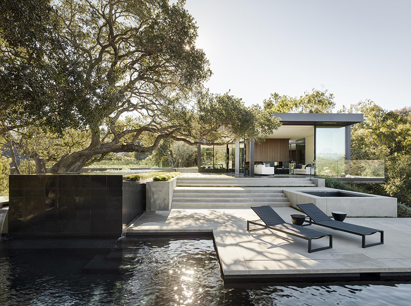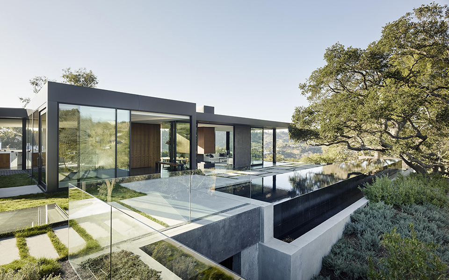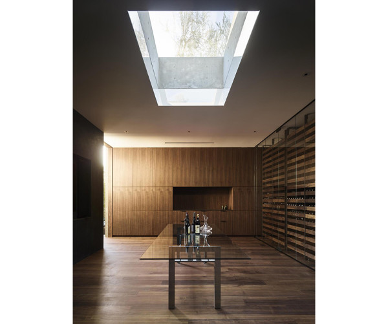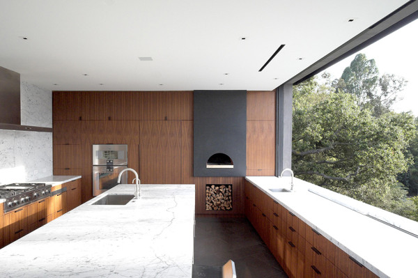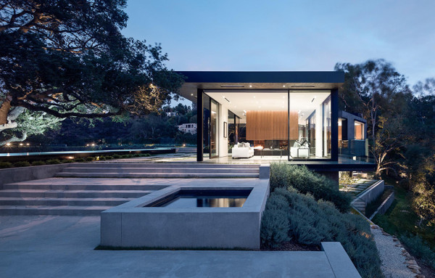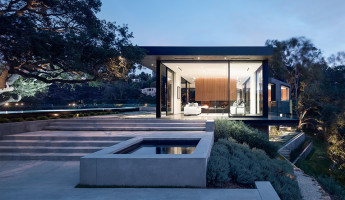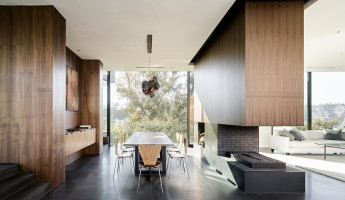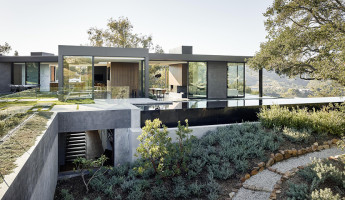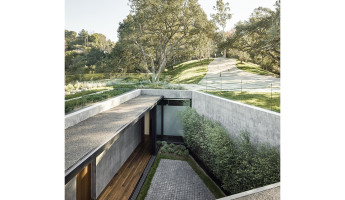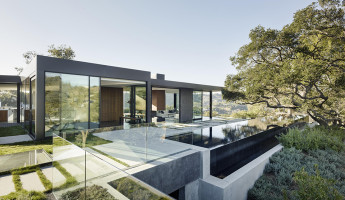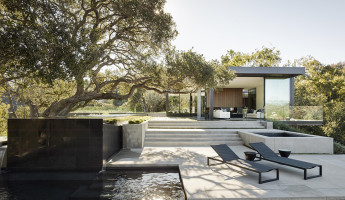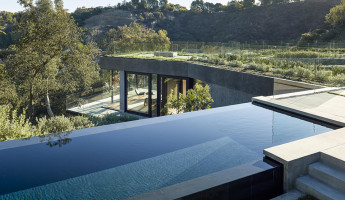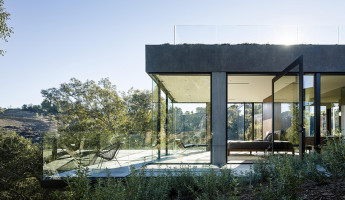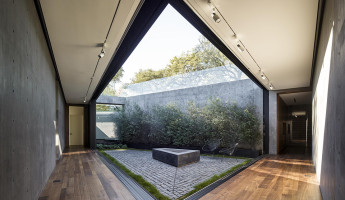TheCoolist sat down for a virtual chat with Noah Walker, architect and founder of Walker Workshop. Walker founded his design/build firm in 2010, specializing in residential design from restorations to new concepts. We asked the architect about the significance of this home, the process of its design and the future for Walker Workshop. TheCoolist: The Oak Pass House appears to be the largest solo project you’ve take on yet. What opportunities and challenges did the scale of the Oak Pass House present to you? Noah Walker: Prior to Oak Pass I had completed one major remodel and was working on my first ground up house. My client at the Oak Pass house was terrifically hands off when it came to the big picture design concepts and gave me a tremendous amount of trust and freedom. The project did benefit greatly, and his only request was to make the rooms more grand and the home larger. I come from humble origins so it was good to be pushed towards grandeur. Other than that I felt ready to take on this challenge on my own. It was an incredibly rich and inspiring site to build inspiration from. TC: The Oak Pass House appears to be inseparable from its plot. How did the land inform your design, and could this home have existed elsewhere? Walker: I spent a great deal of time on the property in the early stages of the design. It was clear that the combination of trees and topography would favor the creation of something carefully stitched into the land. TC: The home goes much further than a typical upside-down approach. What is most remarkable about the interplay between the top public levels and the lower private spaces? Walker: The home is very processional and tactical. It really should be walked through to be fully appreciated. It’s interesting how the views and moments continue to unfold, even on the lower level. This is partly because its location on a ridge allow the lower level to have wonderful views on either side. It also breaks down the scale of the home nicely. At almost 8,000 s.f. it is fairly large but its very difficult to see the home in its totality. TC: The wooden accents in the interior are a much higher grade than a typical wood texture. I understand you work with woodworker Jake Gevorgian— what role do craftspeople like Jake play in the development of a home like the Oak Pass House? Walker: Jake was a terrific find. We are very lucky to find him using a website called Thumbtack to gather more bids on casework. I think when you find that artisan that works with a tremendous amount of heart, it really shows through to the finished product. Very often we also hold design of certain elements of the home to much later in the design process than normal architect would. At the Oak Pass house, the garage door, the wine room, and the stairs were all designed during the construction phase of the work. This allows us to use the cues that we see in the house itself as the inspiration for the work, and since we are also the builder we can be pretty nimble when we do this and also sometimes carry out the work ourselves. TC: Do you have a favorite room or perspective of the space that you’ll remember the most later in your career? Walker: Putting the pool under the tree was one of my favorite moments. I wanted to use the pool to create a horizon line for the upper space as well as be a marker for the splitting of the spaces below the upper level. TC: What’s next for Walker Workshop? Walker: We currently have four projects under construction and another four in design. We recently completed the design of our first commercial space, and hopefully we will start doing more commercial and institutional work. Next moth we will be relocating our office to a space where we can start to do our own in-house fabrication for projects. I hope this will allow give us even more freedom to improvise and innovate on our projects.
The Oak Pass House by Walker Workshop is new contemporary estate in Beverly Hills, CaliforniaIt spans 8,000 square feet of living space, also featuring the Oak Pass Guest House we’ve covered previouslyThe Oak Pass House is currently for sale, available for $22M
Oak Pass House Architect Interview – Noah Walker of Walker Workshop | Gallery
[Photography by Joe Fletcher]
